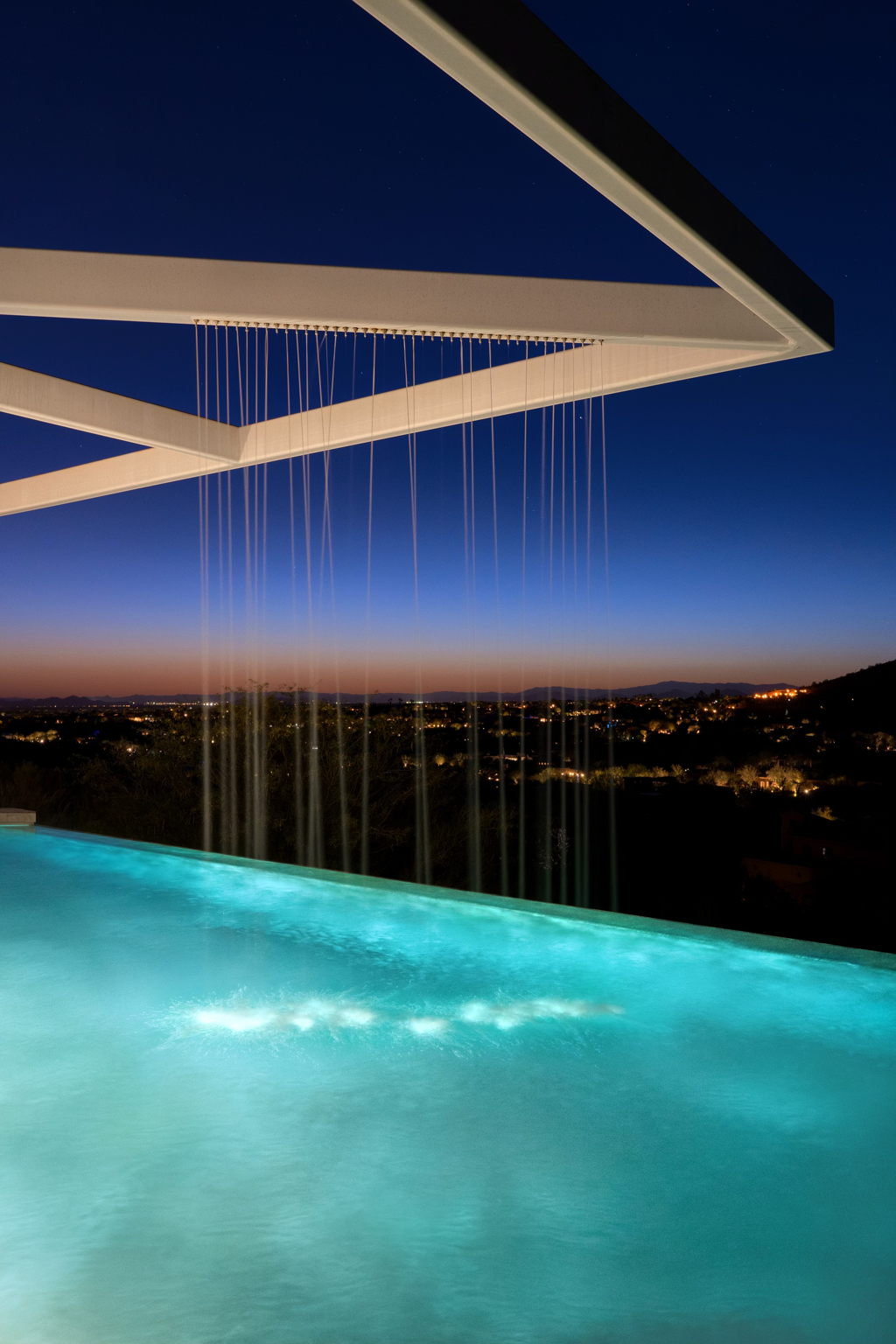Details
$5,850,000
10500 E. Lost Canyon #34
6411949
SCOTTSDALE'S BEST KEPT SECRET
Modern Home elevated on 6 ACRES High in Guard Gated LOST CANYON
Designed by Gordon Rogers
CLEAR SPAN STEEL TRUSS FLOOR-TO-CEILING GLASS
* Wide Open Views into the Canyon from every direction
* Fabulous Owner's Suite plus Four Ensuite Guest Suites, 8 Bathrooms, Theatre, Gym, Game Room
* OPEN GREAT ROOM with Gourmet Kitchen with Artesian Finishes
* Full Transparency into the surrounding canyon: Floor-to-ceiling Glass Exterior Walls and Glass Interior Walls wrap around a large circular atrium courtyard with operable retractable doors
* Waterfall Tumbling from Suspended Steel Trusses over Negative Edge Pool & Spa
* Premium York Affinity, Smart Home Controlled, Scottsdale Green Building Certified
* Elevated at 2,190 feet, yet just 15 minutes from Kierland/Scottsdale Quarter
* Just 35 Homesites in Guard Gated Lost Canyon
* Adjacent 9 Acre Lot Also Available Separately for just $1,350,000
* Gordon Rogers designed with original owner/seller over a 4-year period, built as a “forever home”
* Commissioned Artesian Jeff Laing is featured throughout with modern sculptures, front door, 2 sided great room-atrium fireplace, cabinet inlays
* Yard Professionally designed by Enchanted Design
* Photos, video, features, floorpan available, www.LostCanyonScottsdale.com or Denise@DeniseVDB.com
High soaring ceilings and walls of glass, angles, points and curves depict the artistry of this modern single level mountainside luxury home. Clear span trusses allow floor-to-ceiling curved glass to create a seamless extension of integrating the canyon into this modern single level home. Perched high at 2,190 feet on 6 acres in Scottsdale's coveted Lost Canyon, walls of glass open for cross breezes and passive ventilation. Glass wraps around an open sky center atrium courtyard providing 360 degree views from every angle of this open floorpan. Fully extended glass retractable doors provide natural daylighting and the soothing sounds from a Waterfall trickling down from suspended steel trusses to direct the eye over the negative edge pool and spa into the canyon views. Floor-to-ceiling glass encircles the living space from both in and outside. An open layout and gorgeous white Carrara Marble select honed 24x24 tile used throughout continues the clean modern lines. Artist Jeff Laing was commissioned for the front door, courtyard “tree” sculptures, a fabulous 2-sided fireplace, and integrated designs into the cabinetry and throughout the home. 4 years of love went in this Gordon Rogers “forever home” design.
Inside flows outside to the silver gray natural cleft/honed 24x24 slate decking, heated negative edge pool and spa, waterfall, Built-in BBQ and refrigerator. Yard professionally landscaped by Enchanted Garden. Premium York Affinity HVAC and the Smart Home systems helped to achieve recognition and inclusion into the City of Scottsdale's prestigious green building program. The building envelope was developed to exemplify views of Troon and the McDowell Mountains.
Secured behind private guarded gates, Lost Canyon is comprised of just 35 custom home sites in the Upper Canyon bordering the McDowell Sonoran Preserve. A hidden jewel surrounded by outstanding panoramic mountain vistas and Scottsdale city lights, yet just 15 minutes from Scottsdale’s best restaurants, shopping and events.
Owner's suite opens to private deck view seating adjacent the negative edge spa featuring an outside TV cubby. Full height glass wall continues into light and bright bath suite where the custom frosted glass window matches the flush walk-in shower enclosure. Soaking tub, private smart commode room, two large dressing vanities and walk in closets complete the experience. In the Guest Corridor four guest bedrooms circle the center atrium courtyard side-by-side, each backing into the mountainside, showcased through full height glass windows, soaring high ceilings, motorized sun shades, walk-in closets and amazing bath suites. In the great room, the Chef is immersed in views from all angles in a gourmet kitchen featuring Wolf cooktop; 2 Fisher Paykel dishwashers, Recycling center, double wall oven, Large walk in pantry and desk area leading to laundry: (2) sets of Bosch washer and dryers, mop sink, cabinets and storage closet. Wine bar with 2 drawer chiller leads to outside BBQ/frig/kitchen. Two powder baths available for guests, one by front door, one by kitchen.
Bonus downstairs features large Theatre, candy lobby/game room, full bathroom, fitness/bonus room and another separate 2 car garage.
This custom built 2008 Gordon Rogers took 4 years to design and build, and is presented by original owner for the first time to market. The 9+ acre lot next door is available separately... Avoid the long new-build waits required for hillside homes, or buy both and live here while you build next door. Simply breathtaking!
-
$5,850,000
-
5 Bedrooms
-
8 Bathrooms
-
7,629 Sq/ft
-
Lot 6 Acres
-
8 Parking Spots
-
Built in 2008
-
MLS: 6411949
Videos
Images
Contact
Feel free to contact us for more details!

